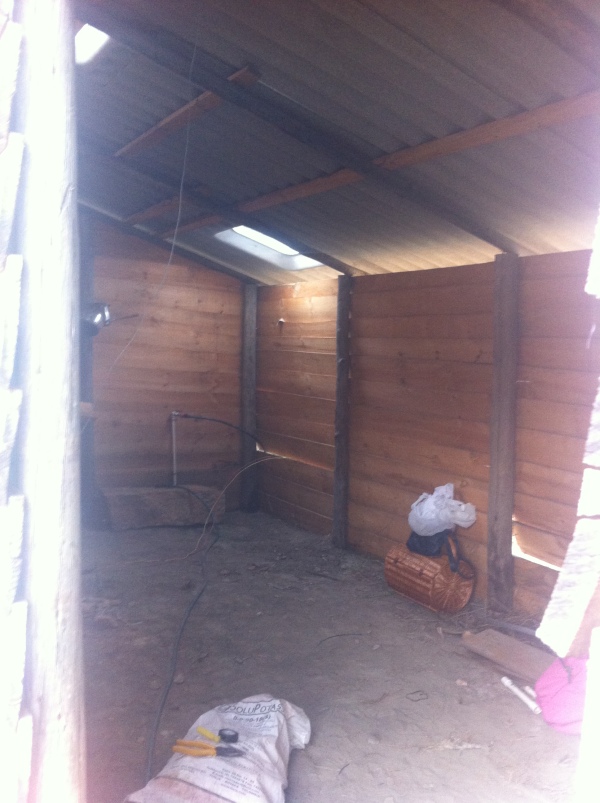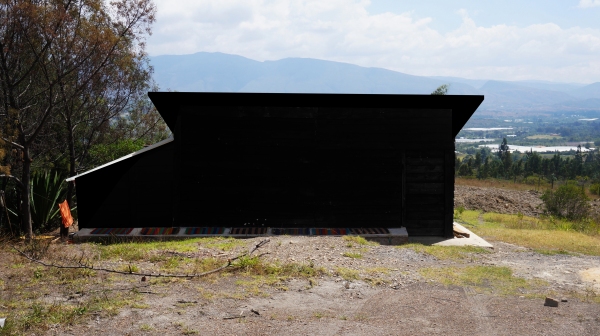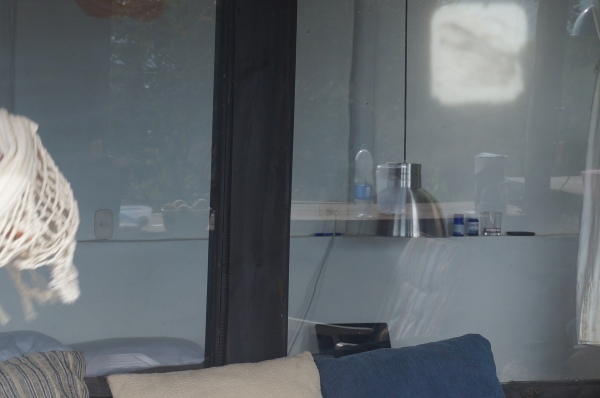FICHA TECNICA
Project: Housing.
Client: Maria Andrea Santos – Daniel Garcia.
Size: 25 M2.
Architecture: Sebastián Contreras Rodriguez
Materials Structure: Reinforced Concrete – Stone and Wood.
Year 2013
Description
The project was born as a question. How to transform a warehouse measuring 6×3 in a house or something close to that, trying to rescue and use the already built.
If what you have is a built space, and that is a value to rescue, what can only change so that what was cellar, becomes home?
The project strategy is to work and intervene that which has not been built, which has not been worked, which has no condition or proposed in space. Soil.
It is through a fold the floor that we get up and at the same time extend the house into outer space. It is only through this intervention to solve and transform this winery at home. Manipulating the ground.
The interventions is sinking 1.5 meters deep, in order to win a height of 3 meters and an outward extension of 5 meters, which serves as a terrace.
Only two large doors that open outward to expand onto the terrace housing are built.
The work ends up being a spatial synthesis exercise. A synthesis strategy that answers several questions of how to transform the warehouse into housing.
Descripción
El Proyecto nace como pregunta. ¿Como transformar una bodega que mide 6X3 en una casa o algo cercano a eso, tratando de rescatar y utilizar lo ya construido. Si lo que se tiene es un espacio construido, y eso ya es un valor a rescatar, ¿Que única modificación se puede hacer para que lo que era bodega, pase a ser casa? La estrategia del proyecto es trabajar e intervenir aquello que no ha sido construido, que no ha sido trabajado, que no tiene condición ni propuesta en el espacio. El Suelo. Es a través de un pliegue el piso que logramos conseguir altura y al mismo tiempo ampliar la casa hacia el espacio exterior. Es solo a través de esta intervención que solucionamos y transformamos esta bodega en casa. Manipulando el suelo. La intervenciones se hace hundiéndose 1.5 metros de profundidad, para así poder ganar una altura de 3 metros y una extensión hacia el exterior de 5 metros, que sirve como terraza. Solo se construyen dos grandes puertas que se abren hacia el exterior para expandir la vivienda hacia la terraza. El trabajo termina siendo un ejercicio espacial de síntesis. Una estrategia de sintesis que responde varias preguntas del como transformar la bodega en vivienda.























